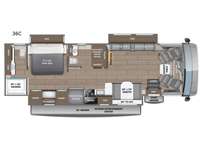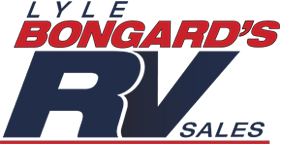Precept 36C in Fredericton, NB
-

Travel in comfort and style with the Precept 36C at Lyle Bongard’s RV Sales in Fredericton, New Brunswick. This Class A motorhome features a rear living layout with multiple slide-outs that expand the lounge and dining areas, a fully equipped kitchen with modern appliances and ample counter space, and a private master suite for ultimate relaxation. Thoughtful storage solutions and residential-style finishes make the Precept 36C ideal for extended adventures across Central New Brunswick.
Whether you’re planning weekend getaways near Oromocto, scenic drives toward Woodstock, or coastal trips around Saint John, the Precept 36C provides durability, convenience, and premium amenities for a luxurious RV experience. Its spacious interior and flexible layout cater to families, couples, or full-time travelers seeking comfort and functionality on the road.
At Lyle Bongard’s RV, our Fredericton team offers local expertise, transparent pricing, and personalized guidance. We assist with floorplan comparisons, tow-vehicle compatibility, financing, and trade-ins. Our full-service parts and maintenance department ensures your Precept 36C remains road-ready for every journey.
Visit us in Fredericton to tour the Precept 36C, explore its features, and get expert advice. Serving Fredericton, Oromocto, Woodstock, Saint John, and all of Central New Brunswick — browse our inventory online or stop by today!
Have a question about this floorplan?Contact UsSpecifications
Sleeps 5 Slides 3 Length 38 ft 10 in Ext Width 8 ft 5 in Ext Height 12 ft 10 in Int Height 7 ft Interior Color Benton, Modern Farmhouse Exterior Color Standard Graphics. Full-Body Paint; Blackbird, Cardinal, Bluebird Hitch Weight 5000 lbs GVWR 24000 lbs Fresh Water Capacity 72 gals Grey Water Capacity 72 gals Black Water Capacity 72 gals Tire Size 255/80R22.5G Furnace BTU 60000 btu Generator 5,500-Watt Fuel Type Gasoline Engine 7.3L V8 Chassis Ford F53 Horsepower 335 hp Fuel Capacity 80 gals Available Beds King Torque 468 ft-lb Refrigerator Type Residential Cooktop Burners 3 Shower Size 30" x 36" Number of Awnings 1 LP Tank Capacity 16.5 gals Water Heater Type Suburban Tankless AC BTU 28500 btu Basement Storage 134 cu. ft. TV Info LR 50" LED HD Smart TV on Lift, BR LED HD Smart TV, Ext. LED HD Smart TV Awning Info 20' Electric with LED Lights Washer/Dryer Available Yes Gross Combined Weight 30000 lbs Shower Type Standard Electrical Service 50 amp Solar Wattage 200 watts Similar Motor Home Class A Floorplans
We're sorry. We were unable to find any results for this page. Please give us a call for an up to date product list or try our Search and expand your criteria.
Bongards RV is not responsible for any misprints, typos, or errors found in our website pages. Any price listed excludes sales tax, registration tags, and delivery fees. Pricing does not include dealership fees. Manufacturer pictures, specifications, and features may be used in place of actual units on our lot. Please contact us @506-450-6080 for availability as our inventory changes rapidly. All calculated payments are an estimate only and do not constitute a commitment that financing or a specific interest rate or term is available.
